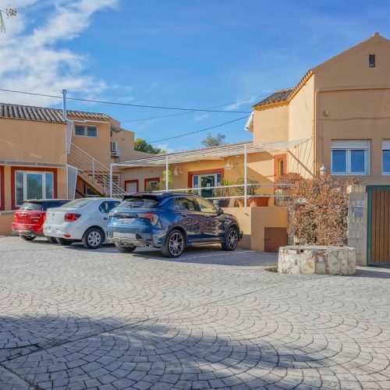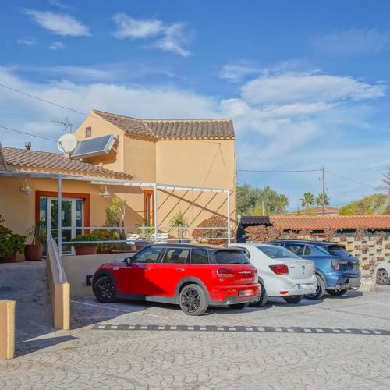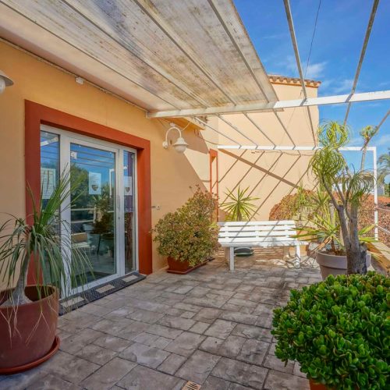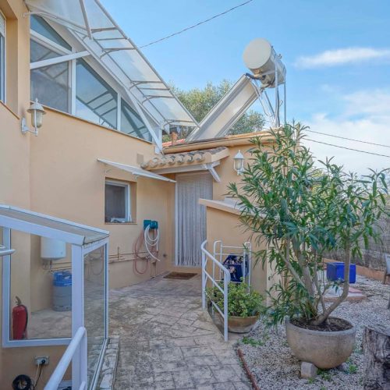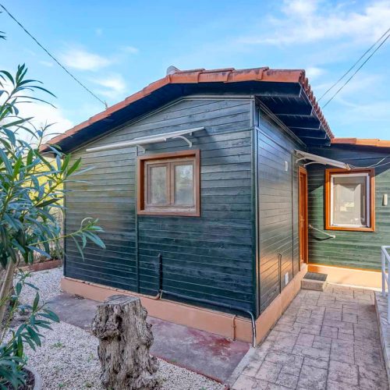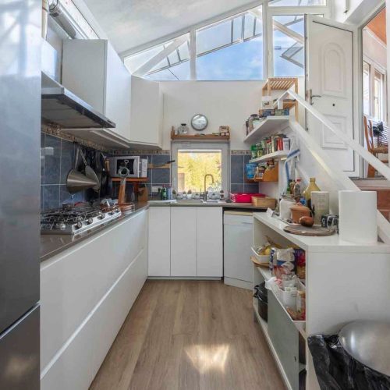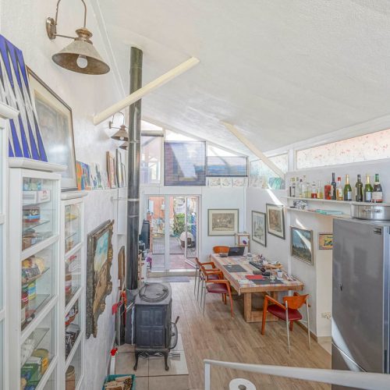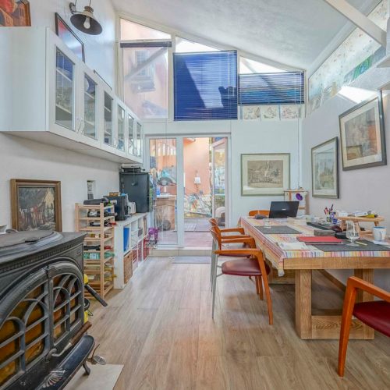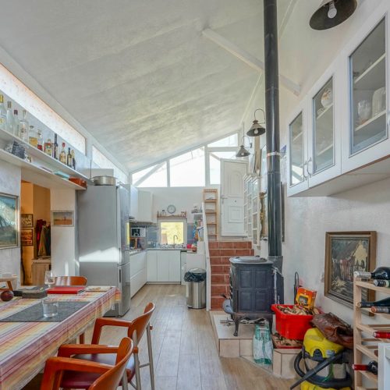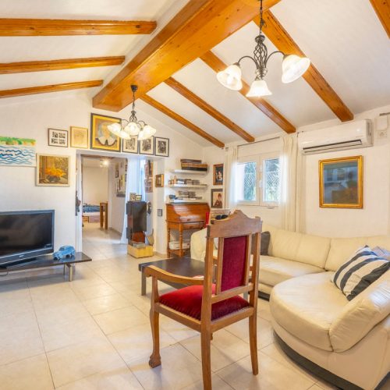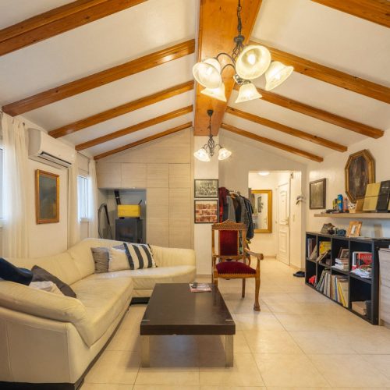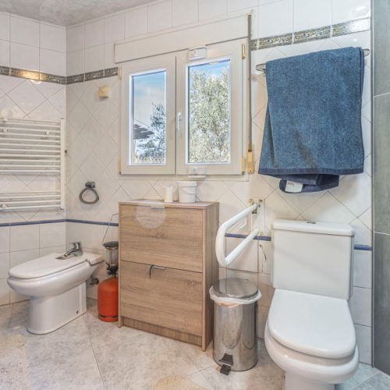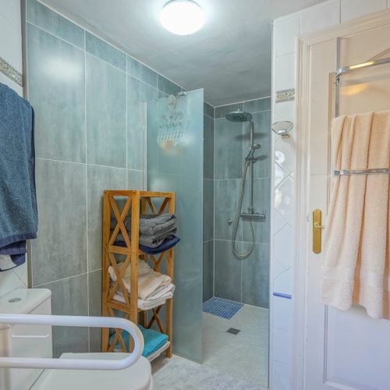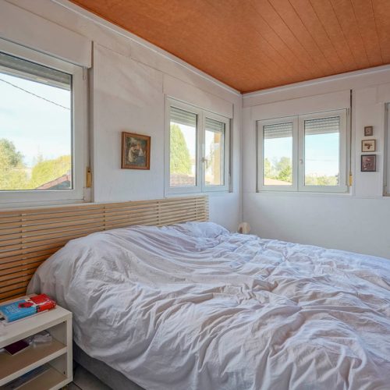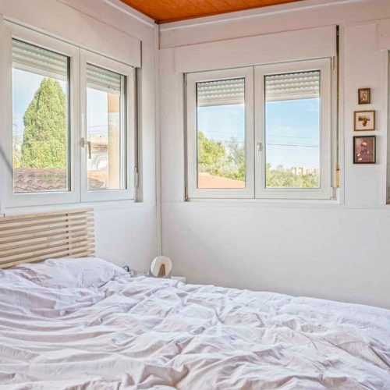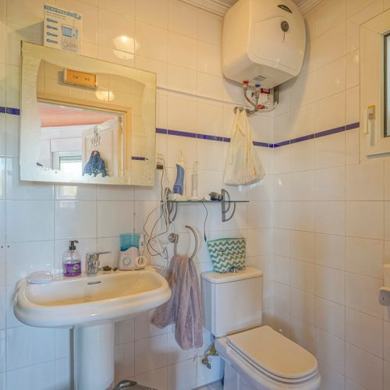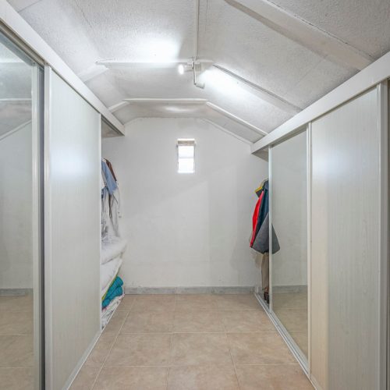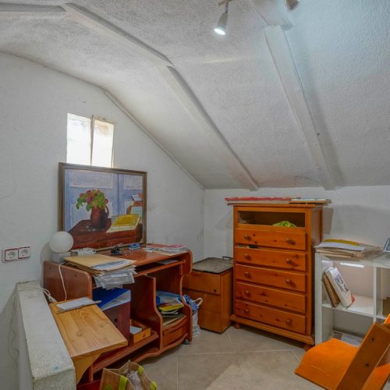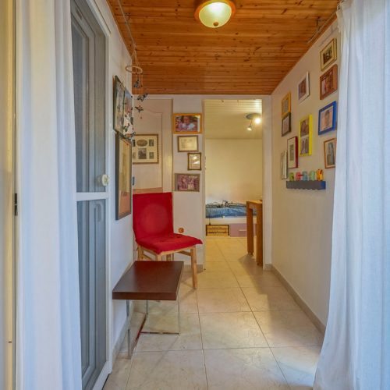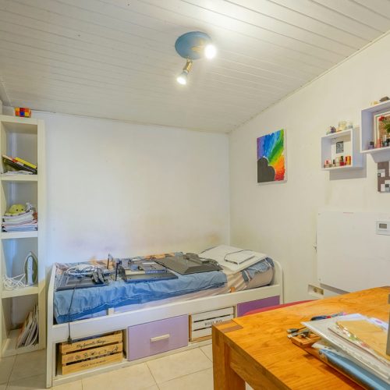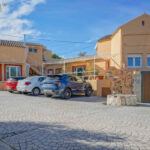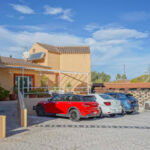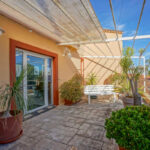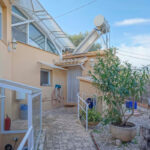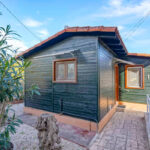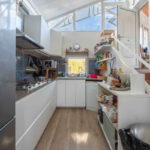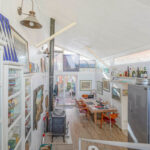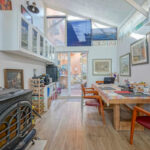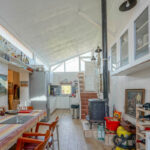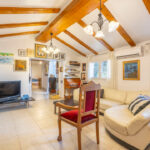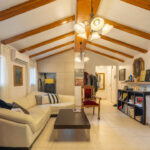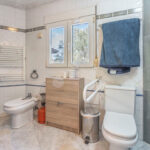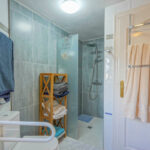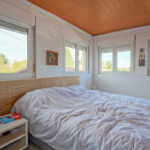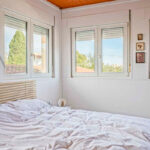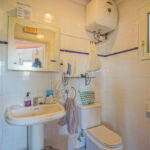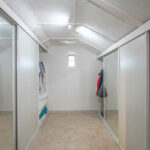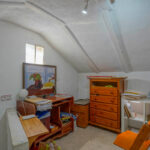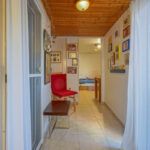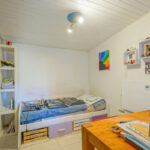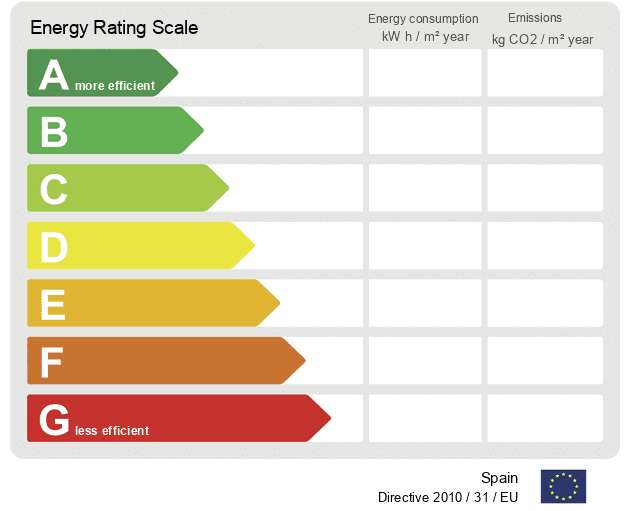You will only find this unique property once in all of Jávea, a spacious villa with adjacent fully equipped doctor's surgery with waiting room, consulting room, operating room, laboratory, ecography room and two bathrooms. You won't find a better location for a doctor's surgery, the property is located on a main road just by the Arenal and close to a large supermarket. In addition, there is a large parking area for up to 7 cars, there is a second private parking area separated with a gate with space for 3 more cars. The property is situated on a plot of no less than 1434 m2 and also has a guest house in the garden. Upon entering the car park, the entrance to the doctor's surgery is on the left. Through a pedestrian gate you reach the private area. You enter the villa in a hallway with a bathroom on the right, continue to a spacious lounge, adjacent to the lounge is a modern, open-plan kitchen and a dining area. The high ceiling here creates a pleasant sense of space and the many windows provide plenty of natural light. Through a glass door there is access to the outdoor kitchen with barbecue, sink, oven and a terrace. From the kitchen, stairs lead up to a double bedroom with an en suite bathroom. From the bedroom another staircase leads up to a dressing room and a small office space. On the other side of the lounge is a wide corridor with a small courtyard on the left and a terrace on the right. The corridor ends in a large bedroom. Above the practice is another fully equipped studio with a separate entrance at the front of the building. The guest house in the garden has double insulation and comprises a living-dining room, a kitchen, a double bedroom and a bathroom. From the living room, there is direct access to a private terrace. Between the villa and the guest house there is another dining table with an outdoor heater. There is also another storage room of 26 m2. At the end of the plot is the private car park where two shelters are also installed, under the first shelter are the washing machines and the dryer. The villa is equipped with air conditioning hot/cold, a heater and two solar water heaters. All furniture is included in the price as well as all medical appliances, licences of the practice etc. The villa has a total area of almost 150 m2, the doctor's office 108 m2, the studio 51 m2, the guest house 45 m2, the storage room 26 m2 and the canopy 17 m2.Video, photos of the medical practice and plans on request.

